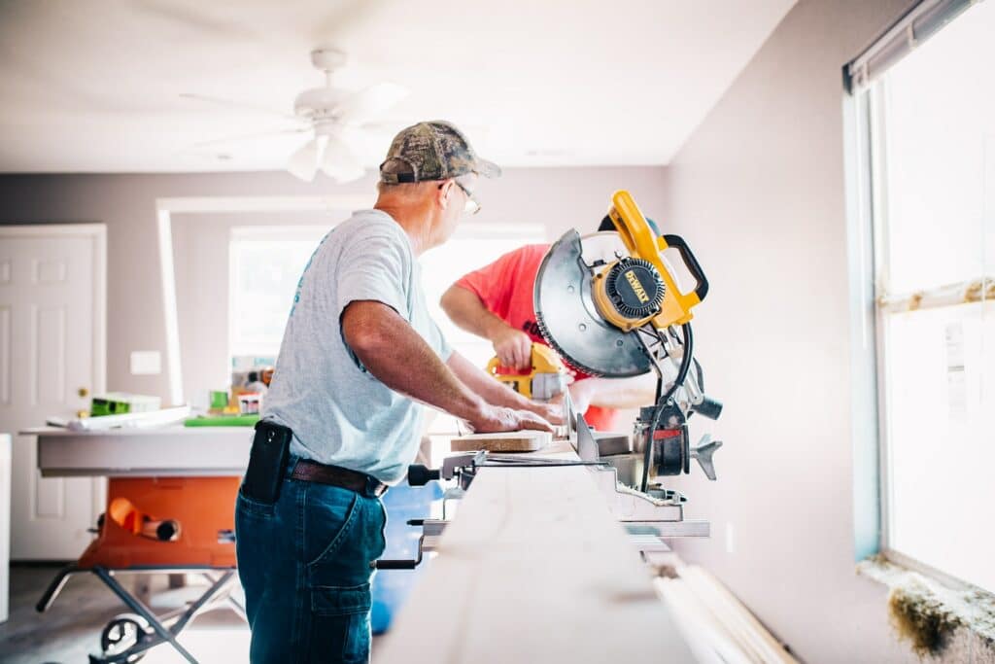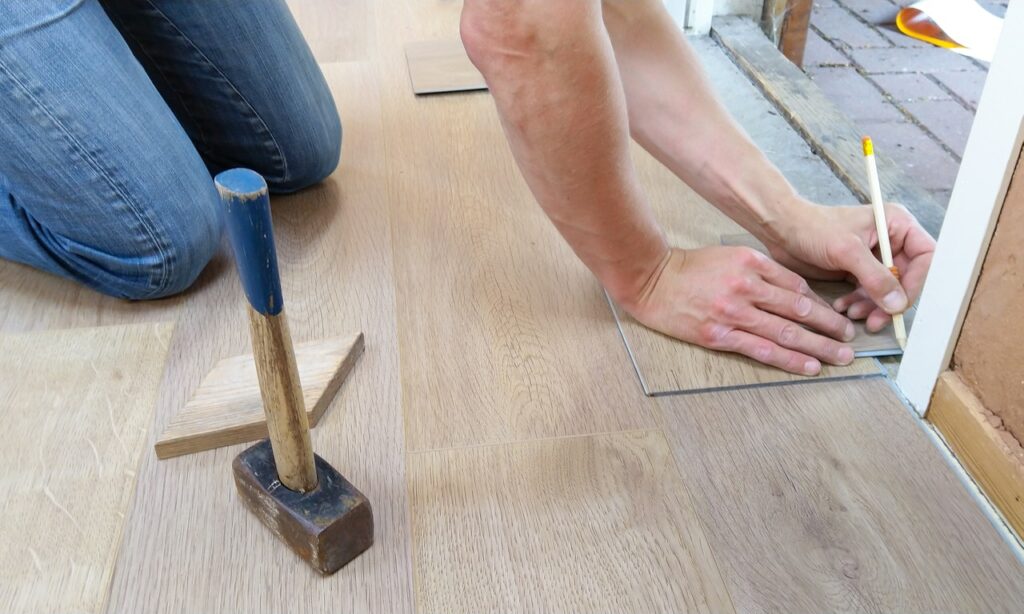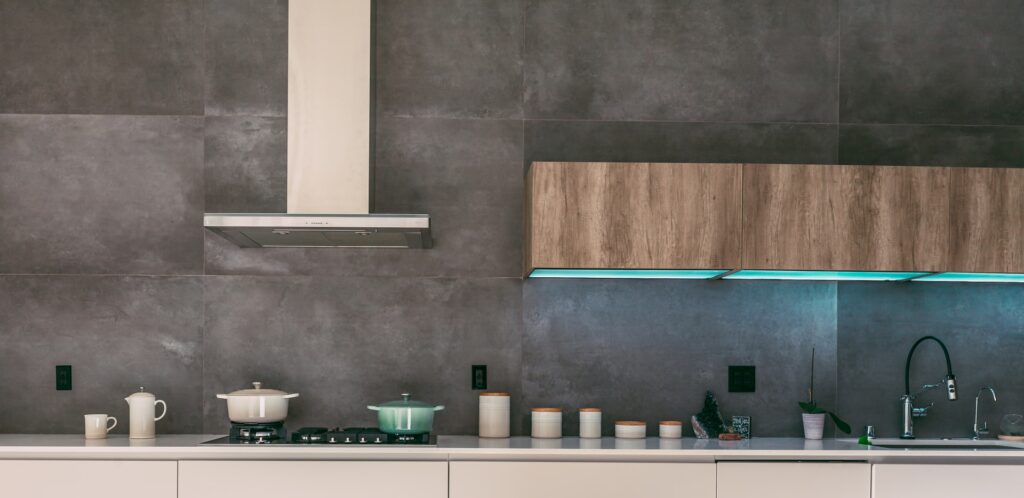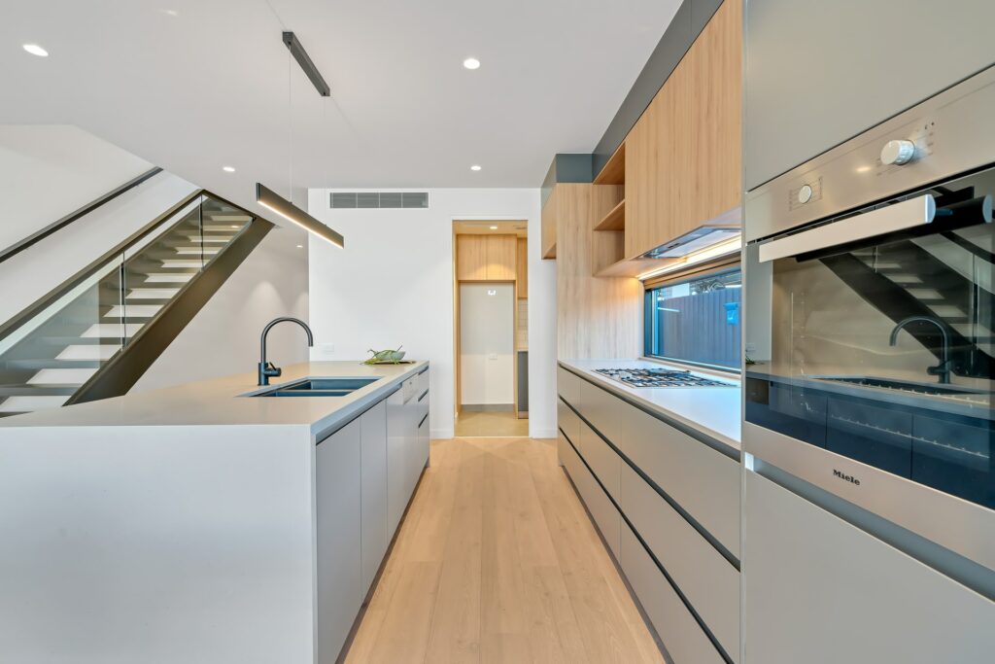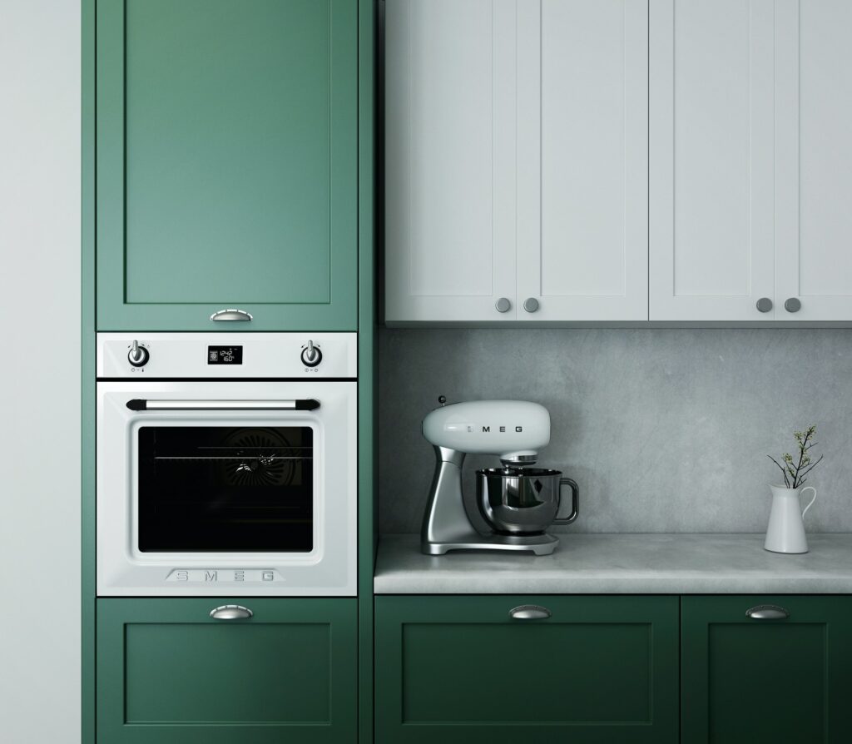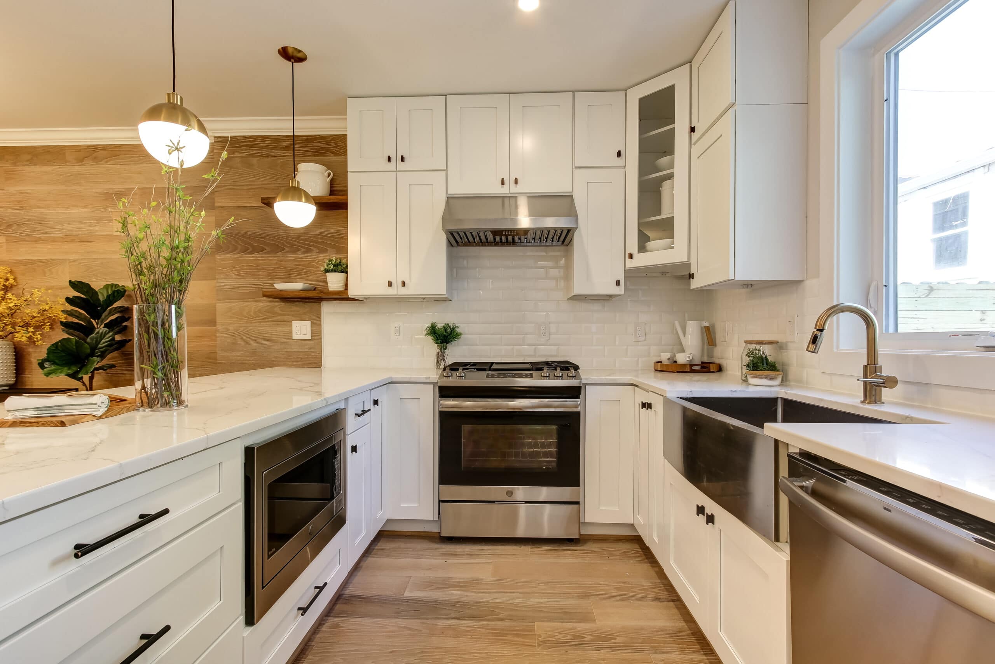
Kitchen Remodeling Process: A Step by Step Guide
The kitchen remodeling process can be lengthy and time-consuming, depending on the requirements. If you hire a professional for expanding the layout altogether, the cost for it can fall very heavy on your pockets. But if you intend to do it yourself, it can take months to complete. On top of that, it may not have an expert finish to it since you may not be a professional with walls and ceilings.
But a remodeled kitchen is undoubtedly a delight! Not only does it upgrade the look of the house and give you a better feeling while cooking in, but it also elevates your house’s equity value in the real estate market. A fully remodeled kitchen makes an ideal space for family and social gatherings. It also makes your home more liveable and appealing.
The effort, hours, and money you invest in your remodeled kitchen are worth it, and you can avoid overwhelming yourself or any sudden shocks or surprises if you are fully aware of the entire kitchen remodeling process before you begin. This guide will help you understand all the steps in detail and help you figure out your remodeling plan.
Contents
- Assess Your Needs vs. Wants
- Plan Your Kitchen Remodeling
- Contractor or DIY? It’s Your Choice
- Prepare Yourself to Live Without a Kitchen
- Kitchen Demolition
- Structural Build Out
- Wiring, Plumbing, HVAC
- Walls and Ceilings
- Flooring
- Cabinets and Countertops
- Install Your Appliances
- Inspection after Completion
- Frequently Asked Questions
Assess Your Needs vs. Wants
The first that you need to do when going for a kitchen remodel is to assess your needs vs. your wants. You can start by asking yourself what bothers you the most about your kitchen. Once you have decided that, you also need to consider the resale value after a remodeled kitchen. Is it worth investing a lot? If yes, how much?
These questions are very crucial, and you should consider them before making any decisions. And once you have decided your budget, make sure to keep it as flexible as possible for any last-minute expenses.
Plan Your Kitchen Remodeling
While there are innumerable possibilities, you must utilize one of these 5 classic kitchen design plans. These include One Wall Design, Corridor Design, L-shaped Design, Double L Design, or U-shaped design. After you have decided on the design plan, you can develop an actual plan drawing and blueprints with general contractors, kitchen designers, design software, and kitchen design packages.
Contractor or DIY? It’s Your Choice
Once you have settled on the kitchen layout and made the blueprint, it is time to figure out who will put the plan into action. You have 3 options-
1. General Contractor- These are generally construction firms with a lot of expertise and specialization in such projects and work on commission between 15-25%.
2. DIY- If you feel confident enough to not take help from any professional, you can also opt to go DIY with your kitchen, which will help you save up on money.
3. Sub-contractors- Another alternative is to act as the contractor yourself and supervise your subcontractors (carpenters, plumbers, electricians, etc.)
Prepare Yourself to Live Without a Kitchen
Before you start your kitchen demolition, you need to learn to live without a kitchen for the next few months. You need to make space in your house to move around your functional kitchen appliances and set up an informal kitchen for the time being.
Kitchen Demolition
After you have chosen the contractor and made alternative arrangements, it is time to start the kitchen’s demolition. If you are going for a complete kitchen remodel, the changes may even include removing load-bearing walls. This step can be quite a lot of hard physical work with many tearings and debris around.
Structural Build Out
This step involves the carpentry crew performing the framing work in your kitchen, taking down walls, adding/removing/replacing the windows, building a kitchen island, etc. This step is all about significant construction tasks depending on the kitchen configuration and your preferences. Experienced DIYers can do the framing work quickly too.
Wiring, Plumbing, HVAC
After the framing work is over, the next step begins. You have to install new or rerouted plumbing wires, pipes, and HVAC ductwork. This procedure is known as the mechanical rough-in and is done by licensed electricians, plumbers, and HVAC professionals because of the complexity and hazards.
Walls and Ceilings
Once the above steps are over, your kitchen will start looking like a kitchen again. Because once the wiring, plumbing, and HVAC inspection are over, your walls and ceilings can go for the insulation, installing drywall, priming, and painting process, which is relatively quick and inexpensive.
Flooring
Flooring installation is one of the last processes to avoid wear and tears. The time and expense depends on the type of flooring you choose. There are several varieties to choose from, such as sheet vinyl, ceramic tile, engineered wood, laminate flooring, and solid hardwood flooring.
Cabinets and Countertops
As the kitchen remodeling process nears the end, the carpenters install the cabinets and countertops. Installing cabinets is not a very tough job, but installing countertops is. It is better if the professionals who did your ceramic flooring also install your ceramic countertop because this process needs expertise. These surfaces need fabrication, and authorized fabricators best handle it.
Install Your Appliances
After all the construction work is over, the last step is to install the appliances, plumbing, and lighting fixtures. You will need the plumber to hook up the dishwasher and the refrigerator and install the sink and the faucets. You will also need the electrician to install the light fixtures, connect switches and outlets, and cover the ductwork.
Inspection after Completion
After the kitchen remodeling process is complete, it is time to give the final touches to the kitchen. This step is vital and can help you avoid the common mistakes that people make during remodeling projects.
If you are working with a GC, you must go through your remodeled kitchen and let your contractor know the things that you are unsatisfied with. After that, various official inspectors will come to review your kitchen and stamp your permit application as complete or finished. Your GC will arrange for the required inspectors. These inspectors will help you but if you have gone DIY with your kitchen, you have to get the inspectors yourself.
Frequently Asked Questions
Q1. How long does a kitchen remodel take?
The time it takes to remodel a kitchen depends on how much you’re changing. Small updates might take a few weeks, while a complete overhaul can take months. Planning ahead and hiring good helpers can help speed things up.
Q2. How much does a kitchen remodel cost?
Kitchen remodels can cost a lot of money. The price depends on what you want to do. New cabinets, floors, and appliances can add up quickly. It’s a good idea to set a budget before you start and be ready for extra costs.
Q3. Can I do a kitchen remodel myself?
You can try to do a kitchen remodel yourself, but it’s hard work and you might need help from experts for things like plumbing and electricity. If you’re not sure about something, it’s better to ask for help.
Q4. What should I do with my kitchen while it’s being remodeled?
You’ll need to find a place to cook and clean dishes while your kitchen is being fixed up. You might use a microwave, a grill, or even cook on a camping stove. Cleaning dishes in the bathroom sink might be necessary.
Q5. How can I make my kitchen look bigger?
There are ways to make a small kitchen feel bigger. Using light colors, adding mirrors, and having good lighting can help. You can also try to declutter and only keep things you really need on your countertops.

