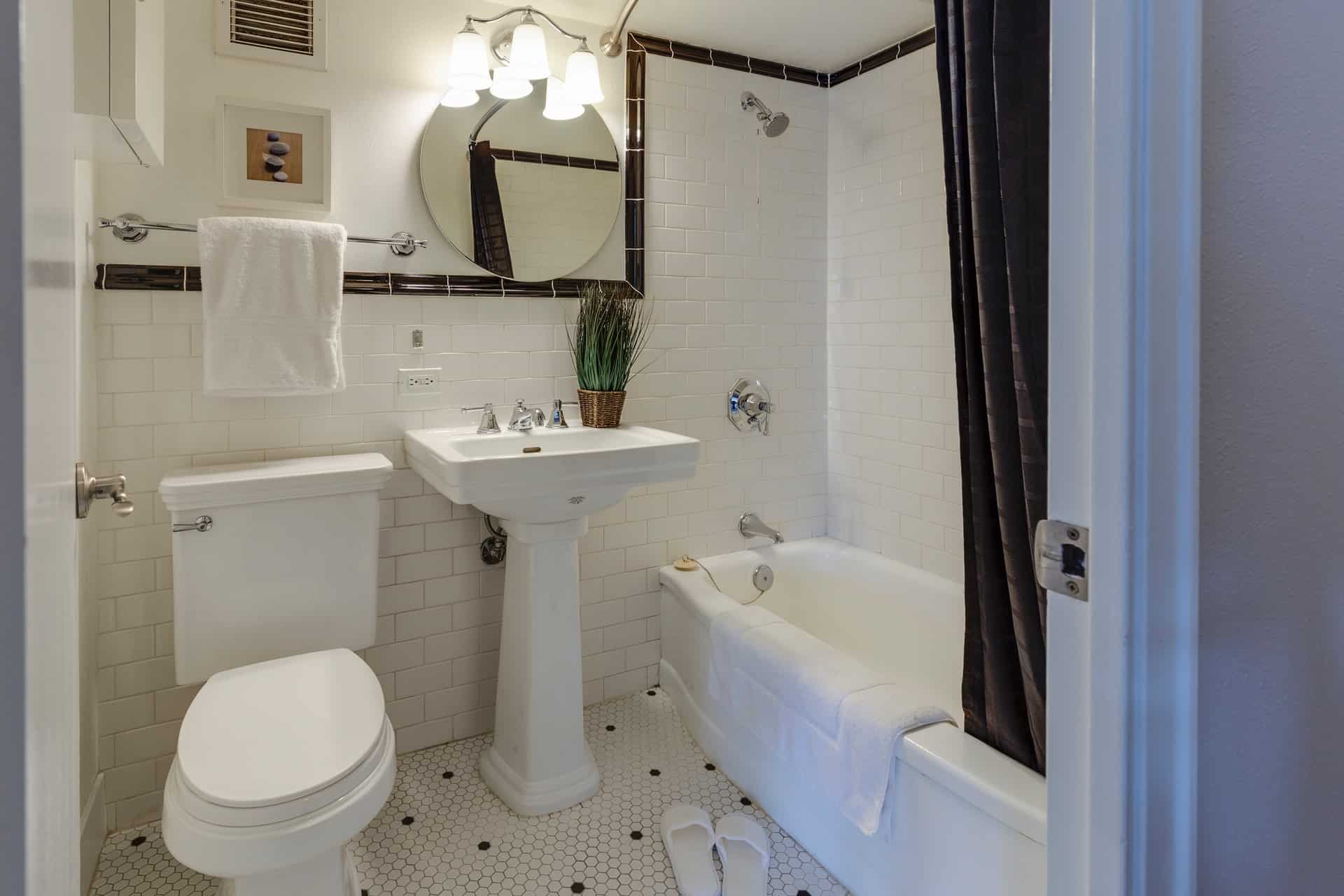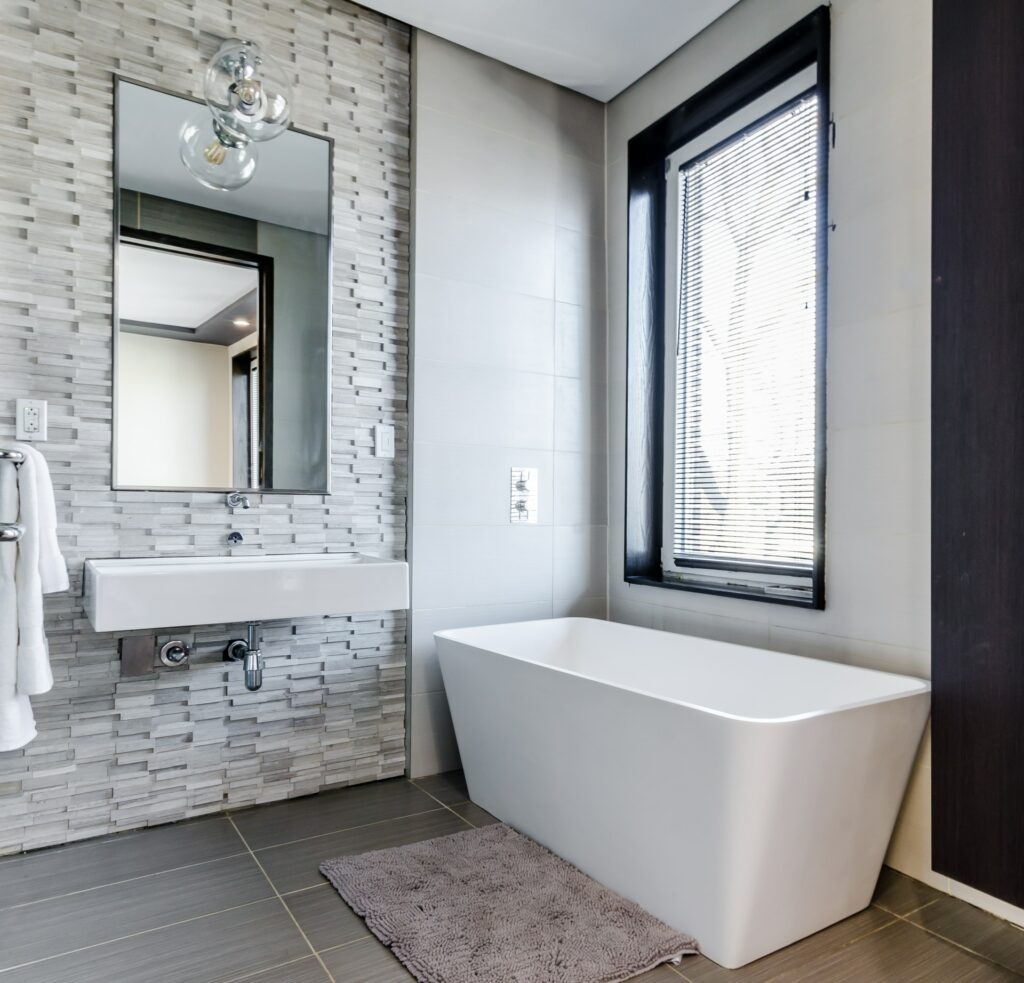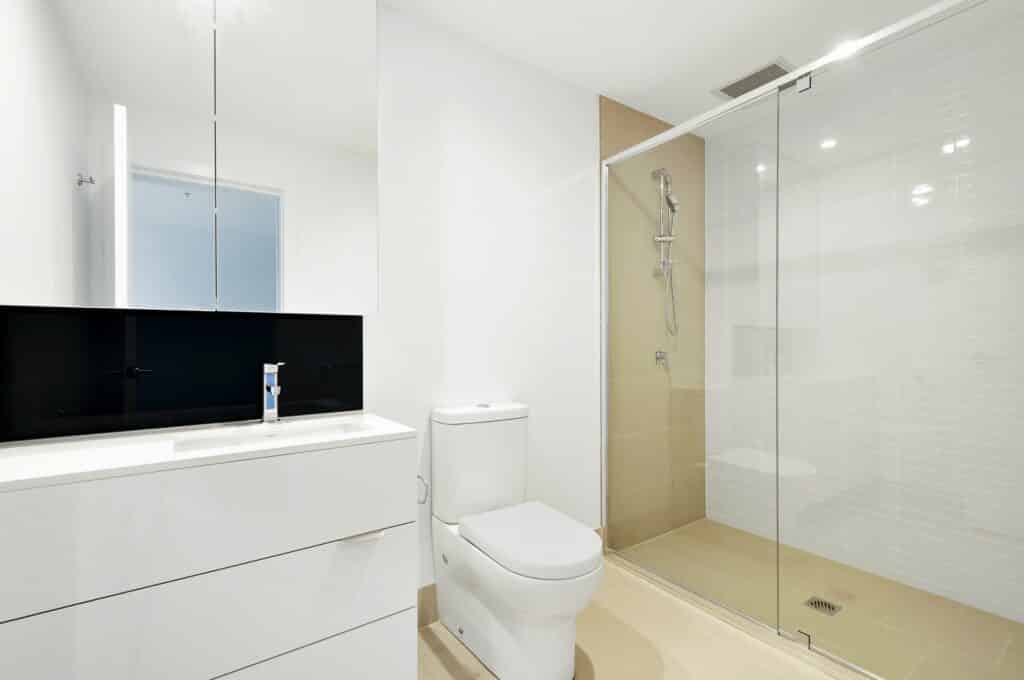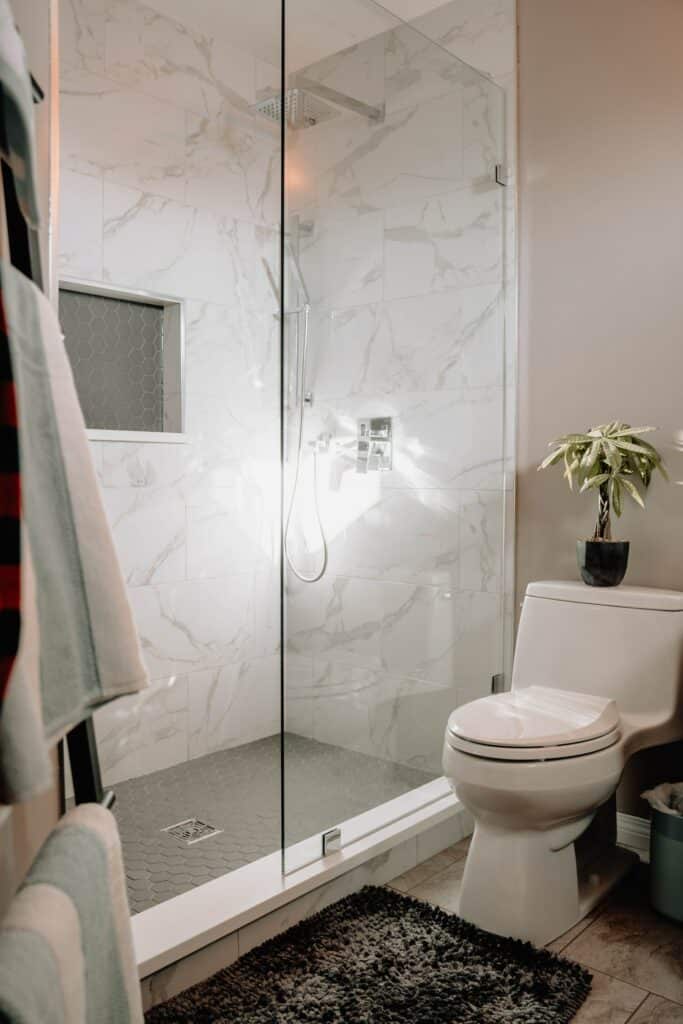
Maximize Your Small Bathroom: 10 Space-Saving 5×8 Bathroom Layout Ideas
For many of us, 5 by 8 is the most common area size of a regular household bathroom. A minimum of 40 square feet is necessary for any bathroom to adjust all the basic facilities you need to have in your bathroom. A 5×8 bathroom layout has enough room for all such amenities such as a sink, a shower, a shower-tub combo, and a toilet.
A small space can be a big issue and may sometimes not even accommodate two people at once! So when it comes to such a layout, you need to think very tactfully and plan the same smartly. Many layout designs that go exceptionally well with such an amount of square feet can incorporate all the items you need in a bathroom and still not clutter it up! There are some things you must remember when you plan to remodel your 5×8 bathroom to create more space.
Contents
- Begin With the Tub
- Lighting Choices
- Full Bathroom
- Add the Shower in a Corner
- 5×8 Bathroom Layout Tips
- Create More Space
- Bathroom Door and Niches
- Place Your Shower on the Right Wall
- Sink and Toilet Together
- Frequently Asked Questions
- Q1. What is the most common size for a household bathroom?
- Q2. How can I maximize space in a 5×8 bathroom layout?
- Q3. Can a 5×8 bathroom layout accommodate a full bathroom?
- Q4. What are some tips for creating more space in a 5×8 bathroom layout?
- Q5. How can lighting choices impact the perception of space in a small bathroom?
Begin With the Tub
It would be good if you started the bathroom remodeling process by rearranging the largest and then work towards the smaller things. So the first thing you need to begin the process with is your tub. Plan the placement of your tub or shower as a part of your remodeling project since this component takes up most of the bathroom space. Since your bathroom is not gigantic, you may want to go for a shower cubicle or a shower-tub combo instead of going for both separately.
Lighting Choices
Good lighting creates the illusion of a bigger space, and this is what your 5 by 8 bathroom remodel needs. Recessed lighting will help make your bathroom look elegant and expensive, despite being small in size. You can also go for sleek wall sconces and strip-style lighting fixtures installed on each side of the mirror for an equally classy look. These well-lit installations are not very expensive and can also help you save a lot of space in the bathroom.
A 5 by 8 bathroom may be hard to design, but not impossible. Well-planned bathrooms can go a long way, and that is why here are some tips for building yourself a statement bathroom even in that restricted layout space.
Full Bathroom
It may seem tough, but you can surely make a full bathroom out of a 5×8 bathroom layout. Surprisingly, a full bathroom design only needs 36 to 40 square feet, so do not worry if your house cannot afford to have an enormous bathroom.
The bathroom in your master bedroom has enough square feet to make a good full bathroom for you. A full bathroom simply includes a toilet, a sink, a shower, or a shower-tub combo, whatever suits the homeowner. You can get yourself either of the two options based on the layout measurement and personal preference.
If you are going for a full bathroom, you can either go for a small and comfortable tub with a shower or go for a shower cubicle with multiple showerheads or hand showers for a fancier look, depending on what type of bath you would prefer. A 40 square feet bathroom can easily accommodate either of these bathroom layout options without making it look too suffocating or cluttered.
Add the Shower in a Corner
A 5×8 bathroom layout is neither too big nor too small. So it would be better if you plan your bathroom remodel, keeping the space crunch in mind. So if you want more bathroom storage space or simply some space to incorporate a bigger tub or a large shower cubicle with fancy doors and glass paneling, one corner of the bathroom would be a great space to accommodate it.
A corner shower or tub can help leave sufficient wall space in the bathroom on the other walls, which the homeowner can use as storage by adding cabinets, hooks, rods, etc. A good thing about this layout is that even its corner can fit a 32” shower stall! Many great shower stall kits will help give your bathroom a luxurious and elegant look.
5×8 Bathroom Layout Tips
Create More Space
A 5×8 bathroom layout can make it difficult for the homeowner to decide how to place the bathroom components not to make it look too cluttered up. Components such as the sink, the toilet, a vanity, etc., are always jotting out which takes up a lot of space and interrupts the traffic flow in the bathroom. So here are a few tips that you can follow, keeping your bathroom dimensions in mind.
Bathroom Door and Niches
One of the best things you can do to create more space and avoid bumping into your bathroom door is to swing the door outward. This will help you enjoy the space and have easy and safe access with the least space consumption.
A great way to save up space and restrict your toilet and sink from sticking out too much is to get wall niches.
Place Your Shower on the Right Wall
Instead of designing your shower cubicle in the middle of a long wall and taking up space that you could have used for other things as well, place your shower on the shorter wall. This will help you open up the narrow bathroom space, and you can position other components accordingly.
Sink and Toilet Together
Another good tip for you is to place both your sink and your toilet on the same wall. This will help you create more space since the other side of the room will be empty, and you can use it for other things.
Frequently Asked Questions
Q1. What is the most common size for a household bathroom?
A: The most common size for a household bathroom is 5 feet by 8 feet, providing enough space for essential amenities like a sink, shower, and toilet.
Q2. How can I maximize space in a 5×8 bathroom layout?
A: To maximize space, consider starting your remodel by planning the placement of the tub or shower, opting for good lighting choices, and adding storage solutions like corner showers or tubs.
Q3. Can a 5×8 bathroom layout accommodate a full bathroom?
A: Yes, a 5×8 bathroom layout can accommodate a full bathroom, including a toilet, sink, and either a shower or a shower-tub combo. These components can fit comfortably within the space.
Q4. What are some tips for creating more space in a 5×8 bathroom layout?
A: Some tips for creating more space include swinging the bathroom door outward, utilizing wall niches for storage, placing the shower on the shorter wall, and positioning the sink and toilet together on the same wall.
Q5. How can lighting choices impact the perception of space in a small bathroom?
A: Good lighting choices, such as recessed lighting and sleek wall sconces, can create the illusion of a bigger space in a small bathroom, making it look elegant and spacious despite its size.




