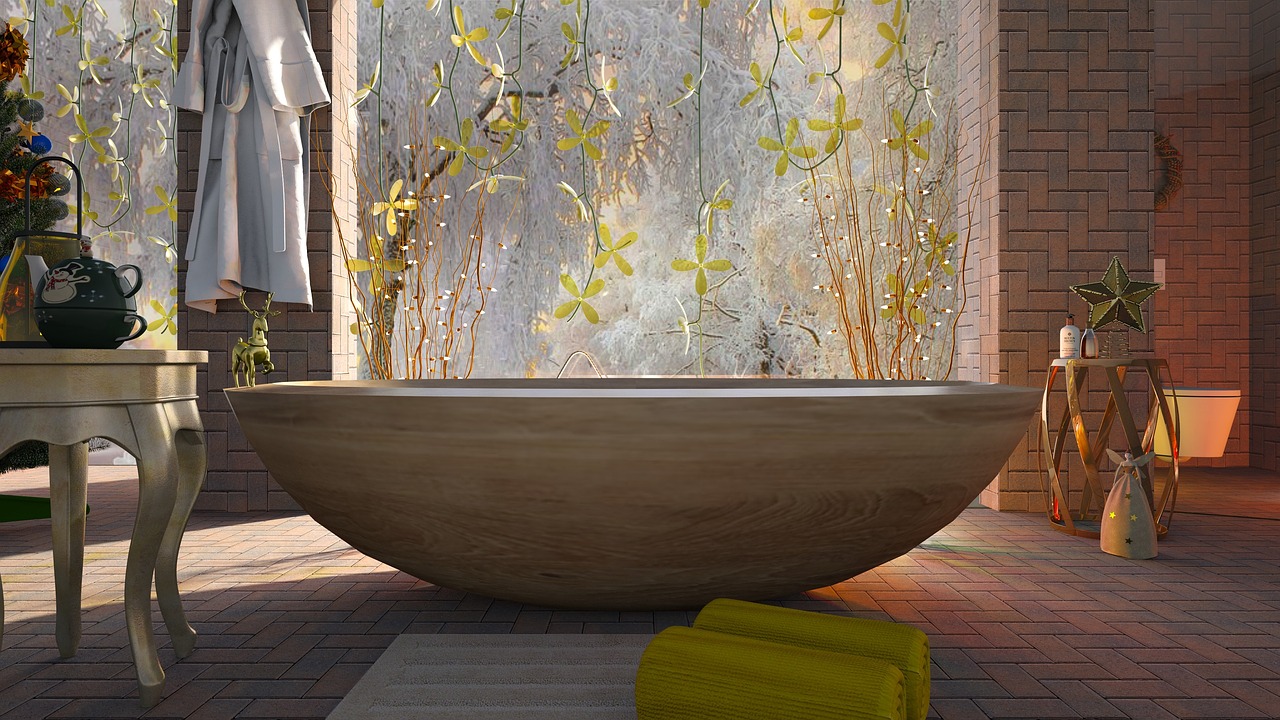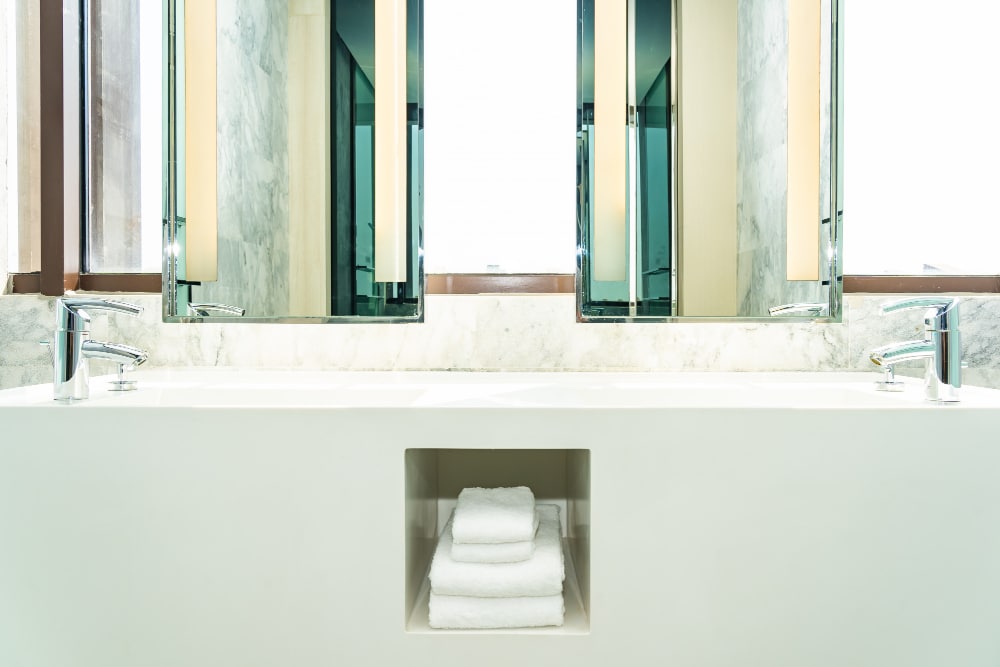
How to Design a Bathroom Layout That Works
How Should You Design a Bathroom Layout? The quest to find a universal answer to this question has been stumping even the most seasoned home designers for decades. That is because the layout of a bathroom remodeling project often dictates every design choice the homeowner is compelled to make.
As a homeowner, it is crucial to not be swayed into believing that a layout design is necessary only if you are planning a master bathroom. In fact, it is even more vital when the available space is tiny. An efficient layout acts as a guide to place every fixture correctly without cramping up space in your powder room.
We have listed down some trending ideas that work great for both master and powder room so that you never miss a beat in getting the most out of the available space for your bathroom.
Mastering Bathroom Layout Design: From Compact to Spacious
The Who and How of the Bathroom
The intricate details of a precise bathroom layout may not be clear to you at the outset. But once you have an idea about who will be using the bathroom and how it will be used, things will become much clearer. For instance, a bathroom designed only for adults should have a different layout to a guest bathroom. Similarly, a bathroom with just the basic features (shower and toilet) must be laid out in a different way to a bathroom that needs space for sitting and applying makeup.
Again, a master bathroom may include space for doing your laundry too. In that case, the design will need to change accordingly. Other features to think over include: how many people will the tub accommodate, and whether the shower will be placed at the same place or separately. It’s important to remain calm and not be intimidated by all the questions. Remember to take your time and discuss with your family so that once you settle on the answers, you have a much clearer path ahead.
Creating Wet and Dry Zones
Every bathroom needs to have two essential zones: wet, where you use water and dry where you would want to avoid water. This categorization helps you decide on a) how much space you have for bath fixtures and storage and b) plan your plumbing accordingly. It goes without saying that it is best to separate dry zones from the wet zones as much as possible as a lousy demarcation may even lead to a risk of slipping and injuring oneself.
Adequate Storage is a Must for Toiletries
After the shower and the toilet seat, the most important part of a layout is allocating sufficient space for storage. Ask yourself: what items do you want to store in the bathroom and where would you want them to be located? The answers to these two questions will help you zero in on the first draft of the layout. Remember, even the smallest bathroom can have adequate storage space if you plan it smartly. Think of adding a toilet surround, shelves over the doors and a recessed/smaller medicine cabinet. In the case of a master bathroom, the storage space will depend on how many sinks you want and the type of sinks you want. You can choose between wall-mounted, floor-mounted with a pedestal, or the built-in vanity option. The more efficiently you utilize every corner, the more aesthetic the space would gain.
Focus on the Fixtures
No design layout is complete without paying attention to the kind of fixtures you want and/or can fit in your bathroom. A bath and a shower? Just a shower? A tub? Wall-mounted toilet? Floor toilet? Shower system within the area for a bathtub? These are just some of the questions you need to answer to help you do a comprehensive layout.
When it comes to the toilet, remember to discern between benefits and downsides of all options. For instance, a wall-mounted option takes up less space as the cistern is often inside the walls. But that can also make plumbing more complicated. On the other hand, the more conventional floor-mounted toilet takes up more space but keeps things simple. Also, when deciding the place for the toilet, it is best to keep the toilet away from the door’s range, or inline of its view. Aesthetics, after all. To save some space, you can consider building a sliding door as opposed to a traditional one.
The next is the shower. You can keep things extremely simple by simply putting a shower curtain. It is an inexpensive, easy-to-maintain option that lasts for years. However, if you are feeling more indulgent, you can always have a built-in bath or a free-standing or even a surround bath built.
And of course, for the lucky people who have a lot of space for a bathroom, adequate space for a bathtub is often a priority.
Now that we have understood the basics of a layout, the next step is to decide the design model. Let us consider two real-life design models from the opposite ends of the spectrum that you can try.
The ‘small’ full bathroom
This design is ideal for people who have limited space (say, about 40 sq.feet) and mostly live in apartments or are planning a guest bathroom. This is the most common ‘small’ full-sized bathroom you will encounter. You can either set it up as a simple tub-shower combo or a shower-only combo with a toilet and a washbasin. This design also gives you plenty of room to include storage space options. An alternative to this is the three-quarters style bathroom, where all the plumbing is along the same wall. You can opt for it if you want to keep your costs down. It is simple. And it works. Always.
The (almost) five-star bathroom
If the previous design is like a city car that is simple, honest and works every day — think of this layout as the Cadillac of designs. Like a Cadillac, it needs a lot of space, time and money. But it is equally grand as well. This design is best suited for a large master bathroom. The bath needs to have its surround and needs to be placed far from the storage spaces; thereby clearly demarcating between dry and wet zones. Alternatively, one has enough space to essentially build two small rooms for the shower and the toilet and have a free-standing bath.
Conclusion
Crafting the perfect bathroom layout is more than just a design challenge; it’s an opportunity to enhance both the value and functionality of your home. Remember, the right layout can transform your bathroom into a haven of relaxation and efficiency. We invite you to join us here where we share more insights, tips, and inspiration to help you navigate your home design journey with confidence. Follow us for the latest trends, innovative ideas, and creative solutions that make designing your dream bathroom a reality.
Frequently Asked Questions
How can I make a small bathroom appear larger?
Utilizing light colors, large mirrors, and transparent shower doors can visually expand a small bathroom space. Also, minimizing clutter and using wall-mounted fixtures help create a more open environment.
What’s the best way to decide between a bathtub and a shower for my bathroom?
Consider your lifestyle, space, and personal preference. Showers are great for smaller bathrooms and quick, efficient cleaning, while bathtubs offer a more relaxing and luxurious experience. For homes with children or elderly family members, a bathtub might be more practical.
Can lighting really impact a bathroom’s layout?
Yes, strategic lighting can significantly impact the functionality and ambiance of a bathroom. Bright, even lighting is crucial for areas like the vanity, while softer lighting can enhance the relaxation experience near the tub or shower.
How important is ventilation in bathroom layout design?
Proper ventilation is essential in bathroom design to prevent mold and mildew growth, remove odors, and maintain air quality. A well-placed fan or a window can ensure effective ventilation.
What are some creative storage solutions for bathrooms?
Innovative storage solutions include floating shelves, recessed medicine cabinets, shower caddies, and vanity organizers. Using vertical space efficiently can also maximize storage in smaller bathrooms.


